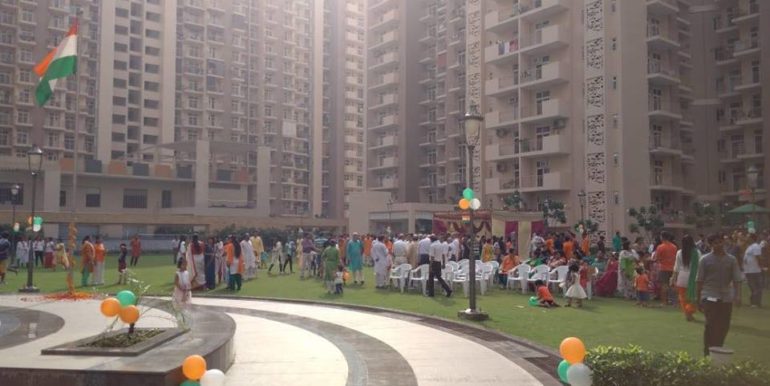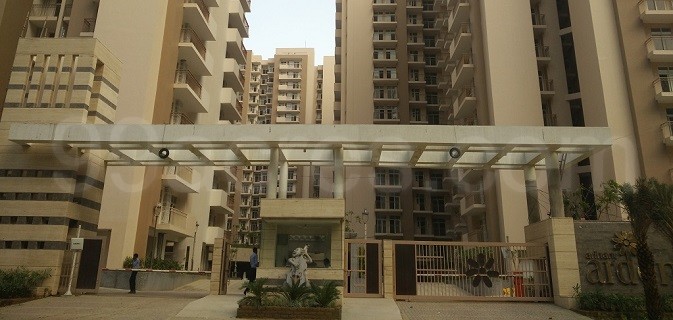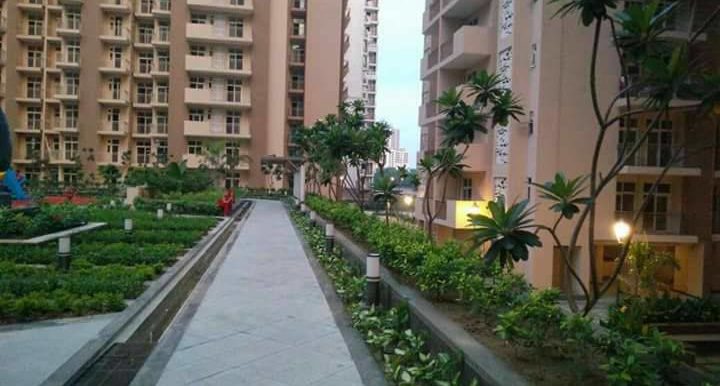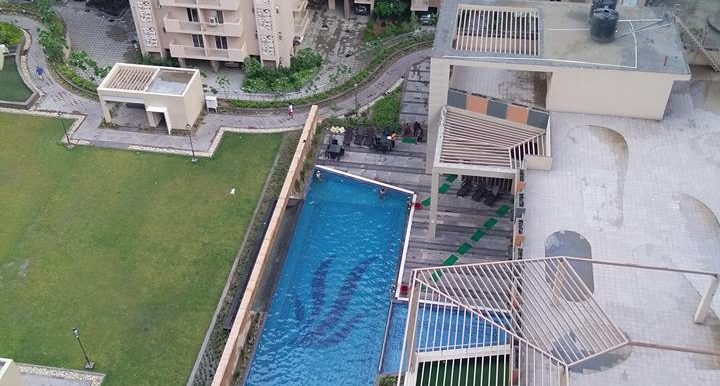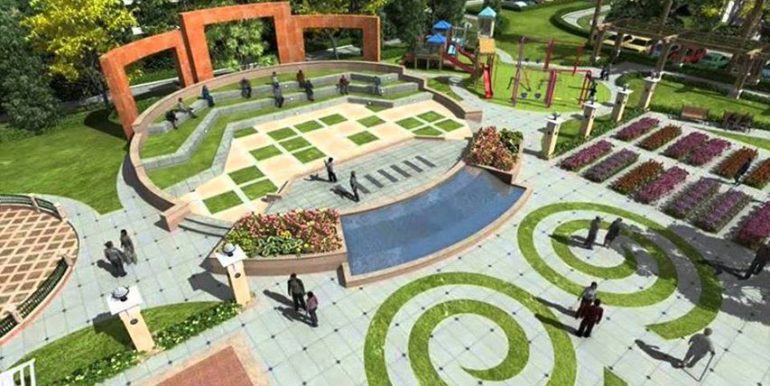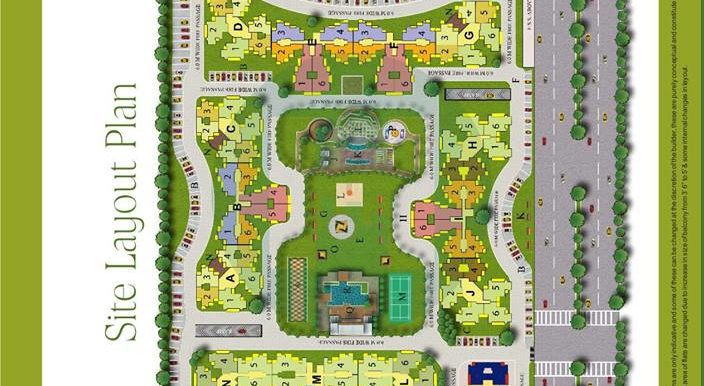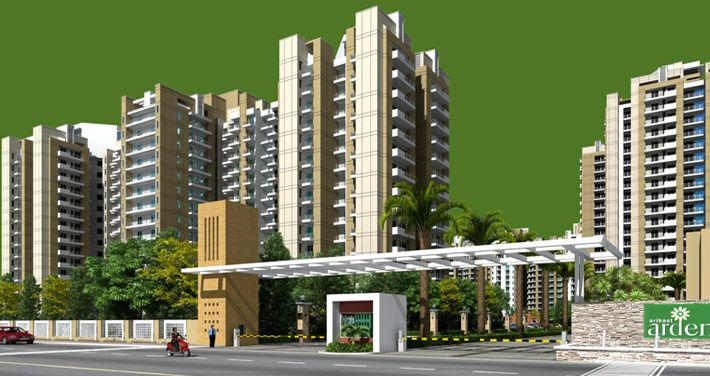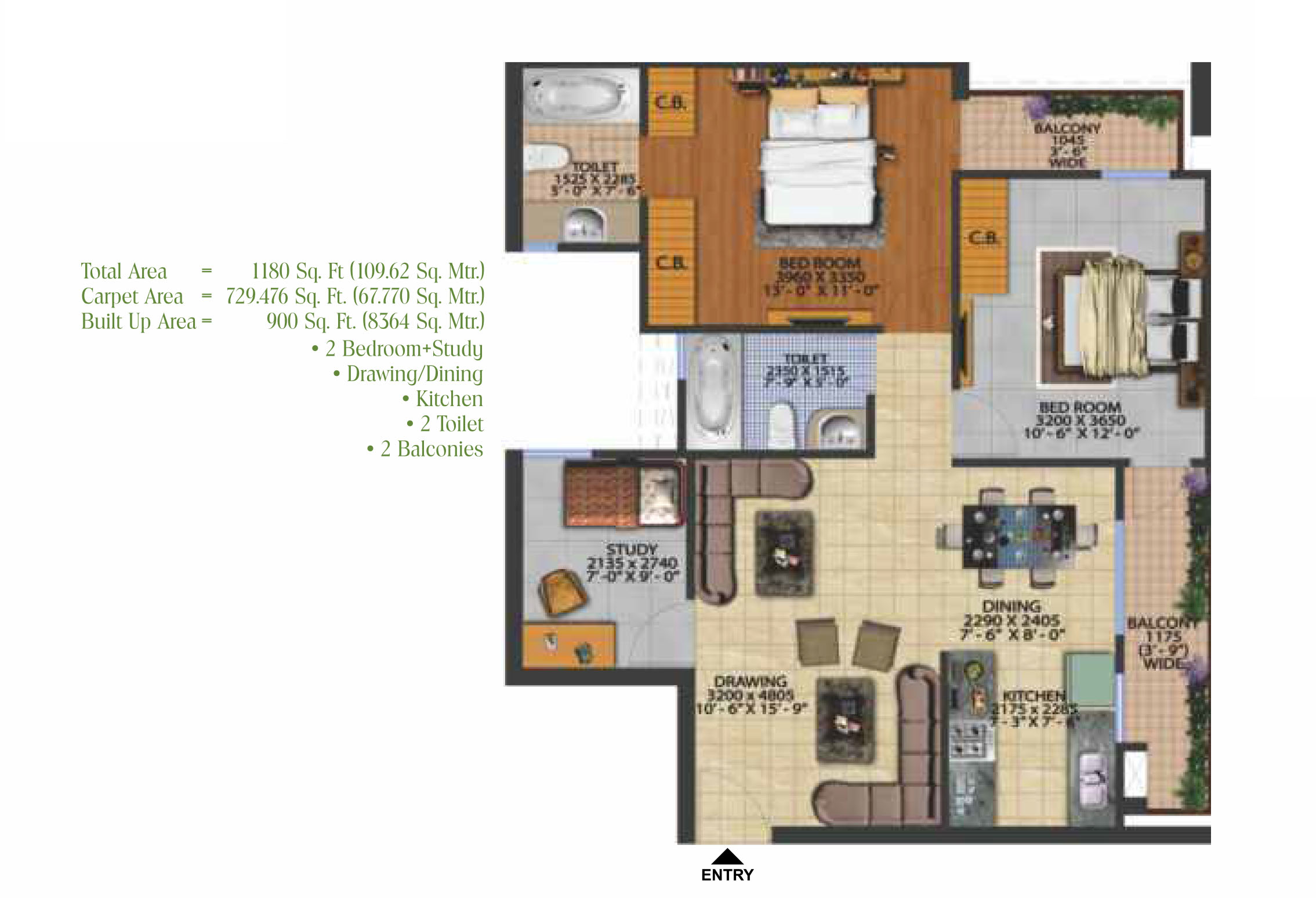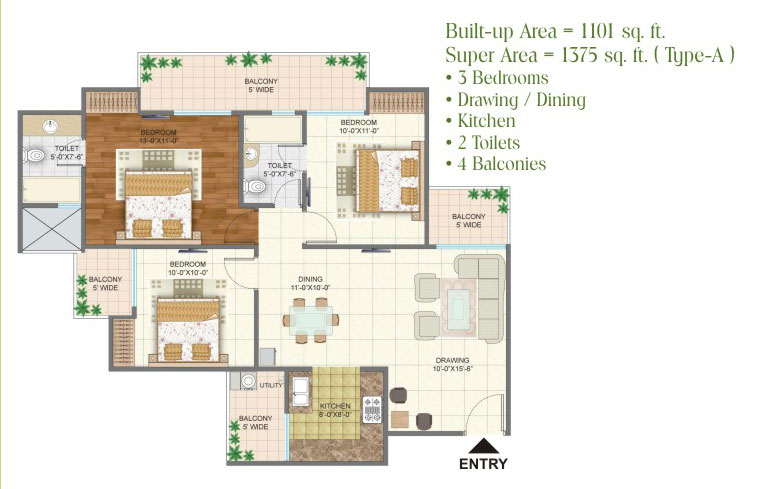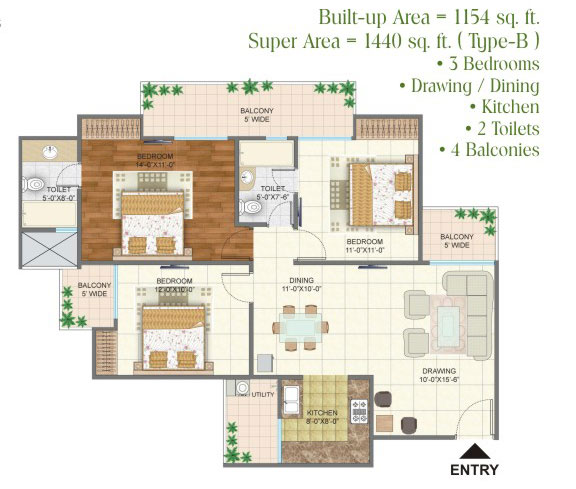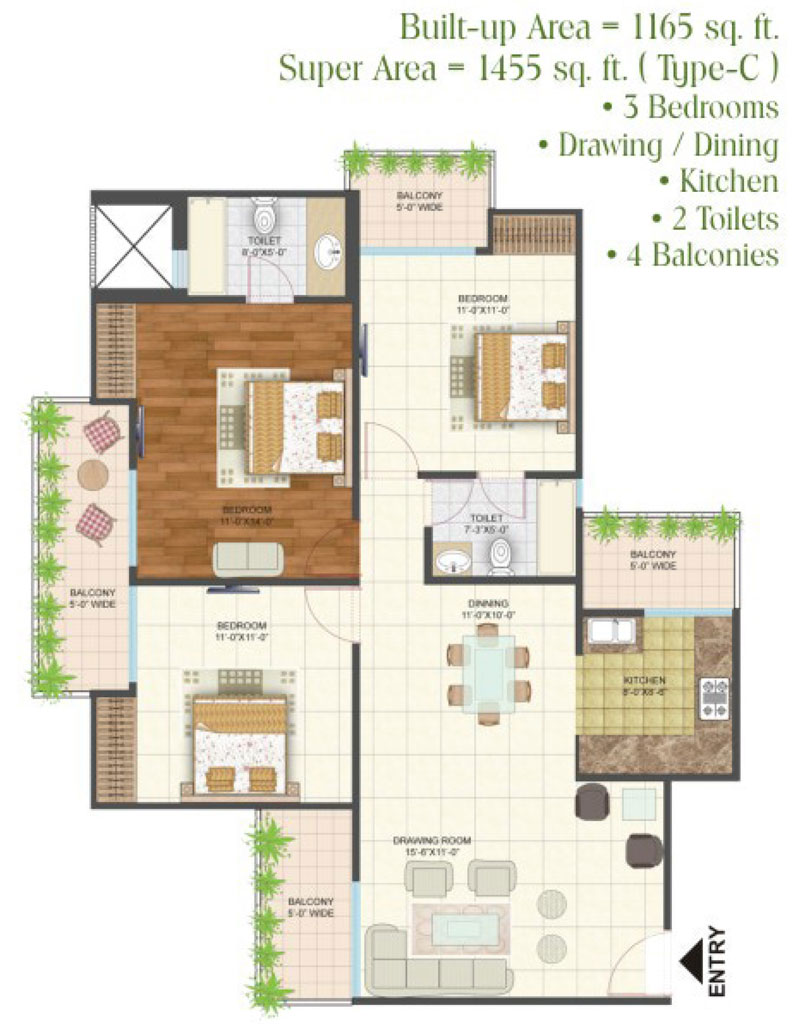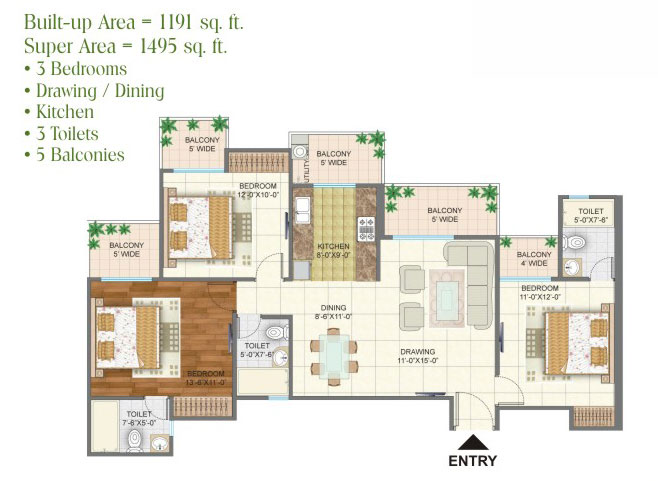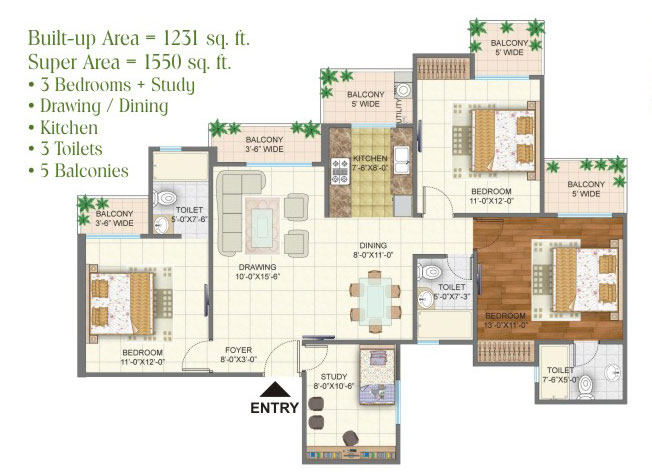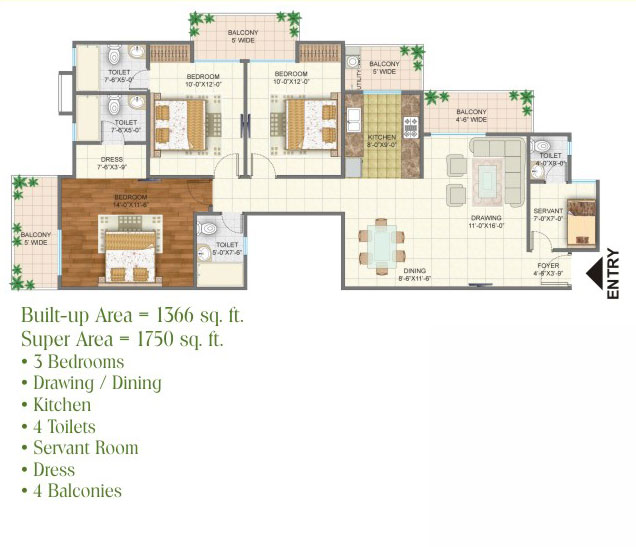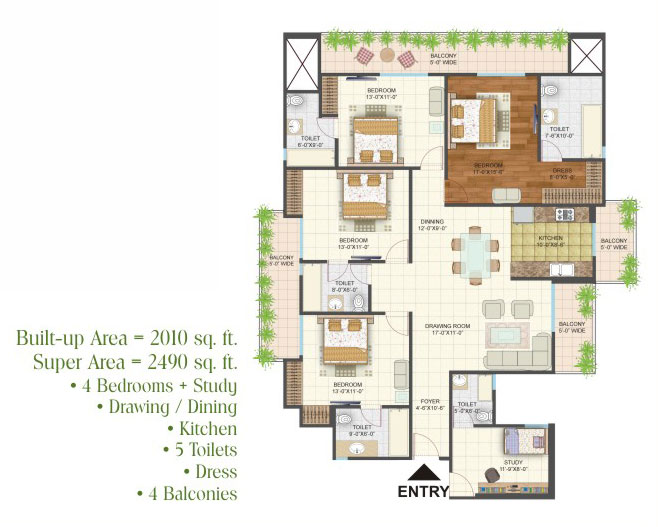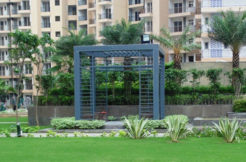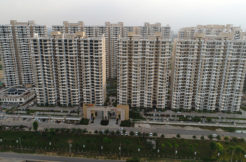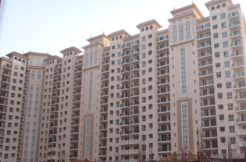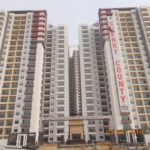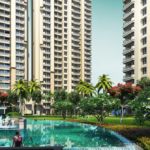Property ID : AAGW
For Sale INR3,900.00 Per Sq Ft - Apartment, Residential
Arihant Arden is a residential project launched by Arihant infra Realtors Pvt. Ltd. in Sector-1 of Greater Noida West. The project is spread over 10 acres have total 1500 units of 2 BHK, 3 BHK and 4 BHK apartments ranging from 935 sq. ft. to 2490 sq. ft. at resonable price.
Features
- Intercom Facility
- Lift(s)
- Swimming Pool
- Park
- Security Personnel
- Maintenance Staff
- Club house / Community Center
- Fitness Centre / GYM
- Rain Water Harvesting
- Installation of fire fighting equipment on all floors
- Boom barriers at Entry & Exit gate
- 100% Power Backup for lifts and common services
- Ample Parking Space
- 24 Hours water supply
- Separate RO. in each kitchen
- Indoor Games
- A/C Gymnasium
- Yoga Center
- Steam / Sonna Rooms
- Convenient Marketing center for daily needs
- Theme based landscaping
- A/C Party Hall
- Dedicated kids Playing area
- Outdoors games like badminton court, basket ball Half court, Tennis court / skating court
- Jogging Track
- Amphitheatre
Connectivity
- 3 km from Surajpur Kasna Road
- 2 km from sector-78
- 8 km from Wave City Center
- 10 km from Golf Course
- 10 km from Shopprix Mall
- 8 km from DLF Mall of India
- 8 km from The Great India Place
- 10 mins drive from sector -18 and drive
- 2 km away from fng expressway
- 10 min drive from noida expressway
- 5 km from Ghaziabad Railway Station
- 20 km from Anand Vihar Railway Station
- 15 km from Hazrat Nizamuddin Railway Station
Price List
| TYPE | BHK | AREA (in Sq. Ft.) | AREA (in Sq. Mtr.) | Price (All Incl) | Details |
|---|---|---|---|---|---|
| Apartments | 2 BHK + 2 Toi + Study + 2 Bal | 1180 SQ. FT. | 109.62 SQ. MTR. | Rs. 43.66* Lacs | Ask for Details |
| Apartments | 3 BHK + 2 Toi + 4 Bal – Type A | 1375 SQ. FT. | 127.741 SQ. MTR. | Rs. 50.87* Lacs | Ask for Details |
| Apartments | 3 BHK + 2 Toi + 4 Bal – Type B | 1440 SQ. FT. | 133.780 SQ. MTR. | Rs. 54.00* Lacs | Ask for Details |
| Apartments | 3 BHK + 2 Toi + 4 Bal – Type C | 1455 SQ. FT. | 135.173 SQ. MTR. | Rs. 54.56* Lacs | Ask for Details |
| Apartments | 3 BHK + 3 Toi + 5 Bal | 1495 SQ. FT. | 138.890 SQ. MTR. | Rs. 56.06* Lacs | Ask for Details |
| Apartments | 3 BHK + Study + 3 Toi + 5 Bal | 1550 SQ. FT. | 143.999 SQ. MTR. | Rs. 57.35* Lacs | Ask for Details |
| Apartments | 3 BHK + Servant Room + 4 Toi + 4 Bal | 1750 SQ. FT. | 162.580 SQ. MTR. | Rs. 64.75* Lacs | Ask for Details |
| Apartments | 4 BHK + Study + Dress + 5 Toi + 4 Bal | 2490 SQ. FT. | 231.328 SQ. MTR. | Rs. 1.13* Crore | Ask for Details |
* Prices are subject to change without prior notice. Prices ruling on the date of booking shall be applicable.
Additional Details
- Total Project Area: 10 Acres
- Total Units: 1500
- Total Towers: 14

