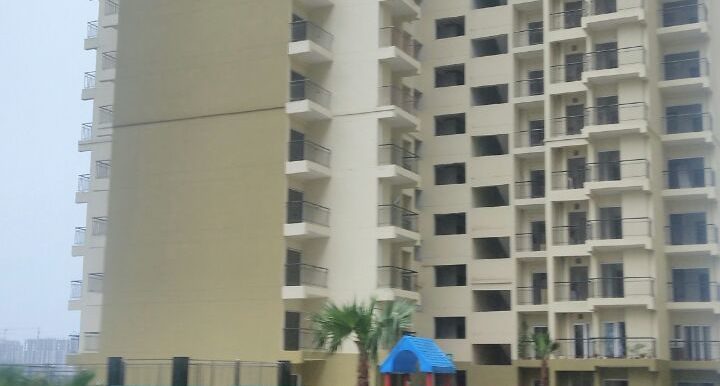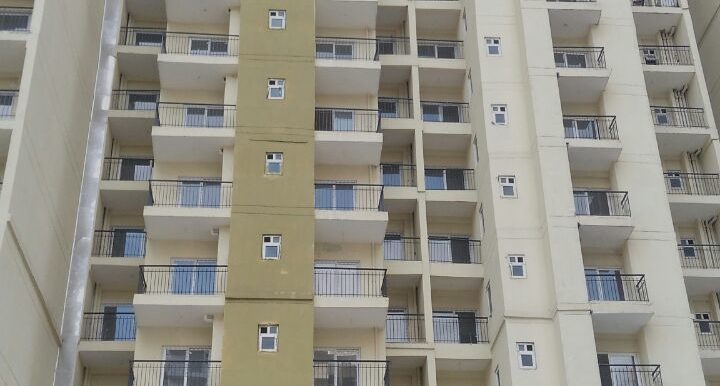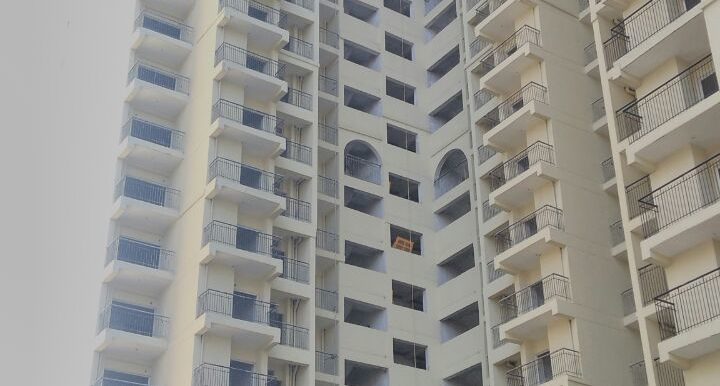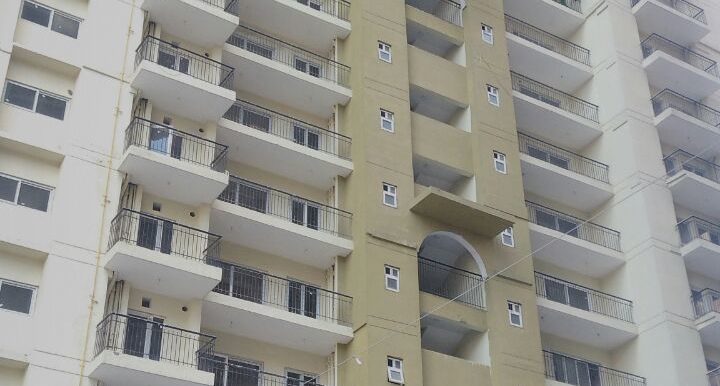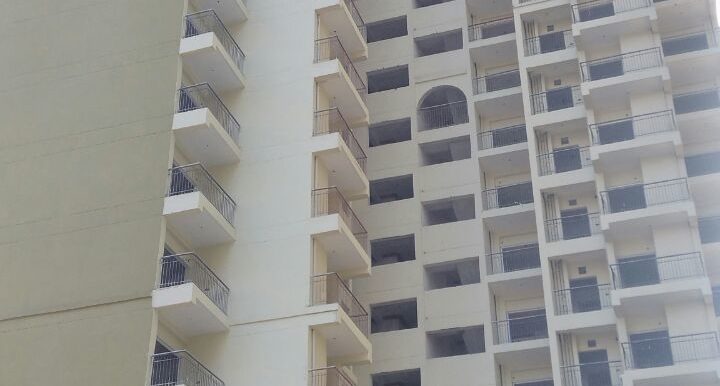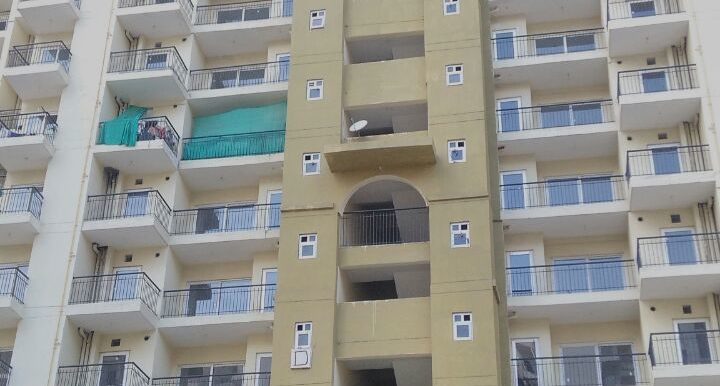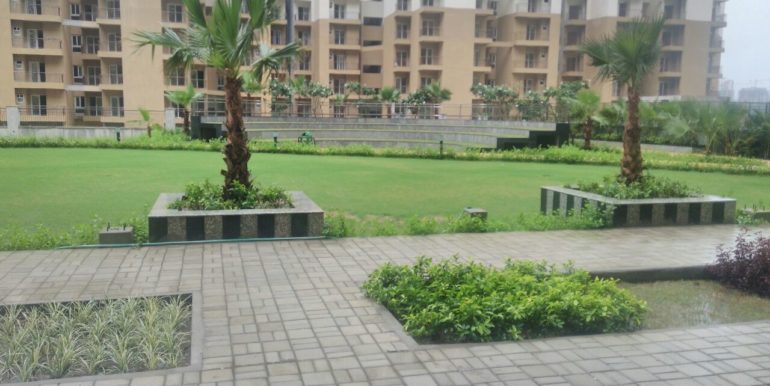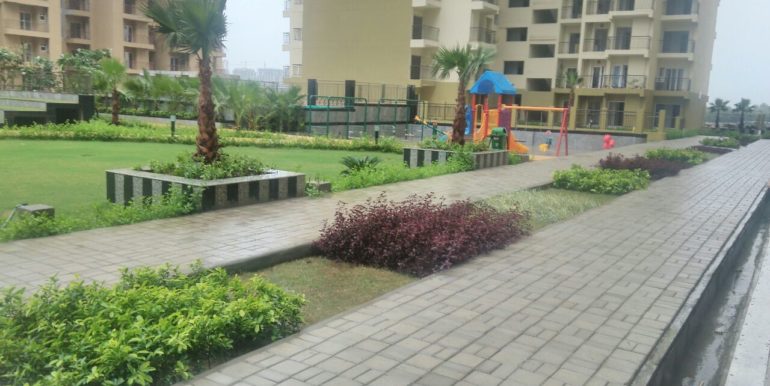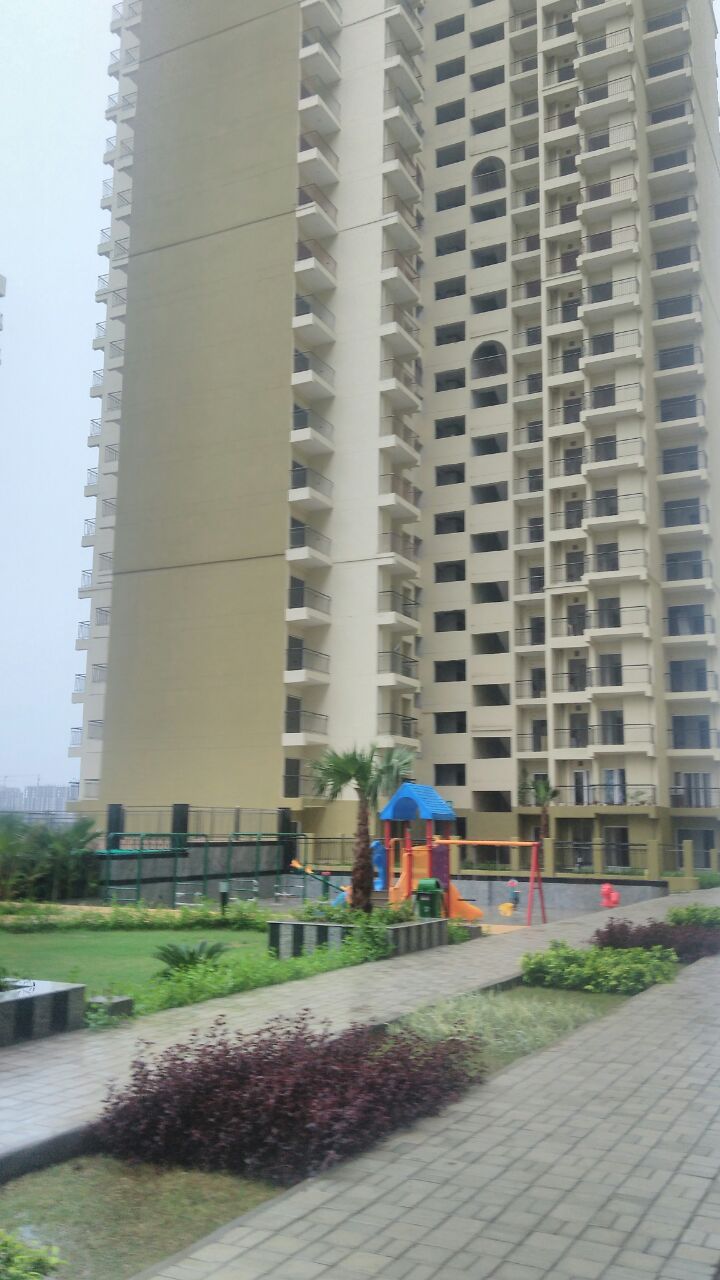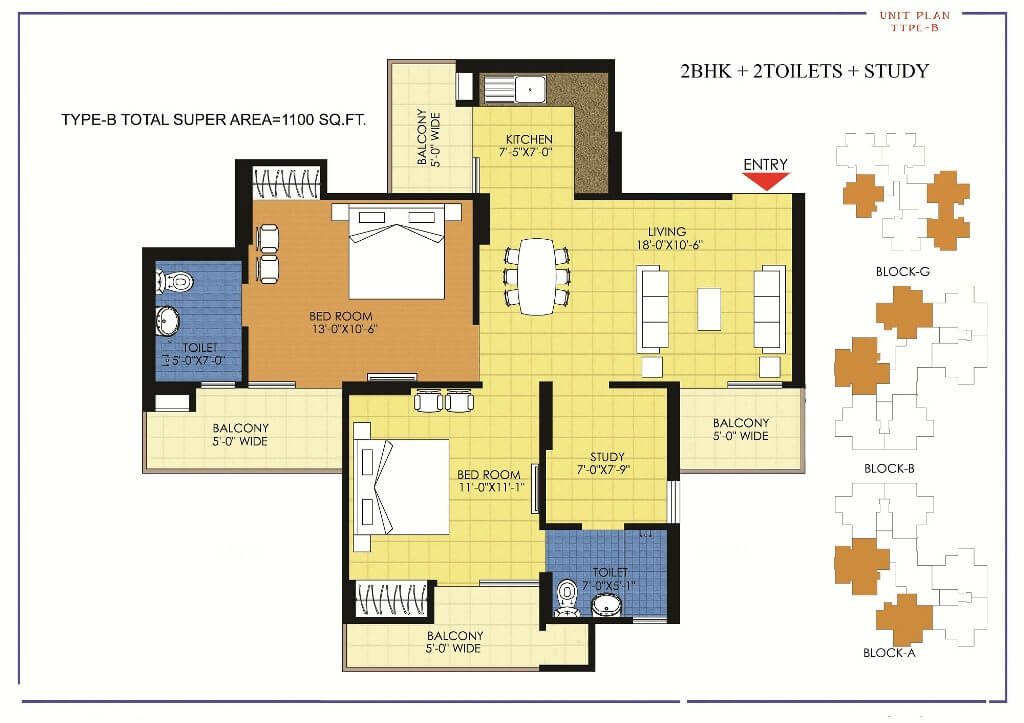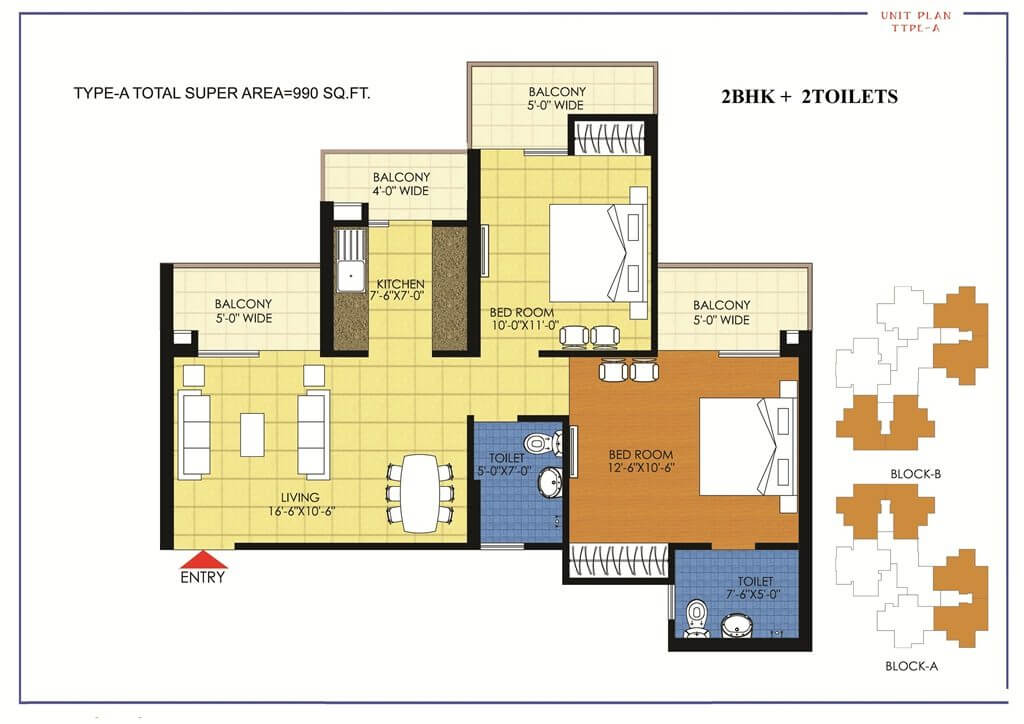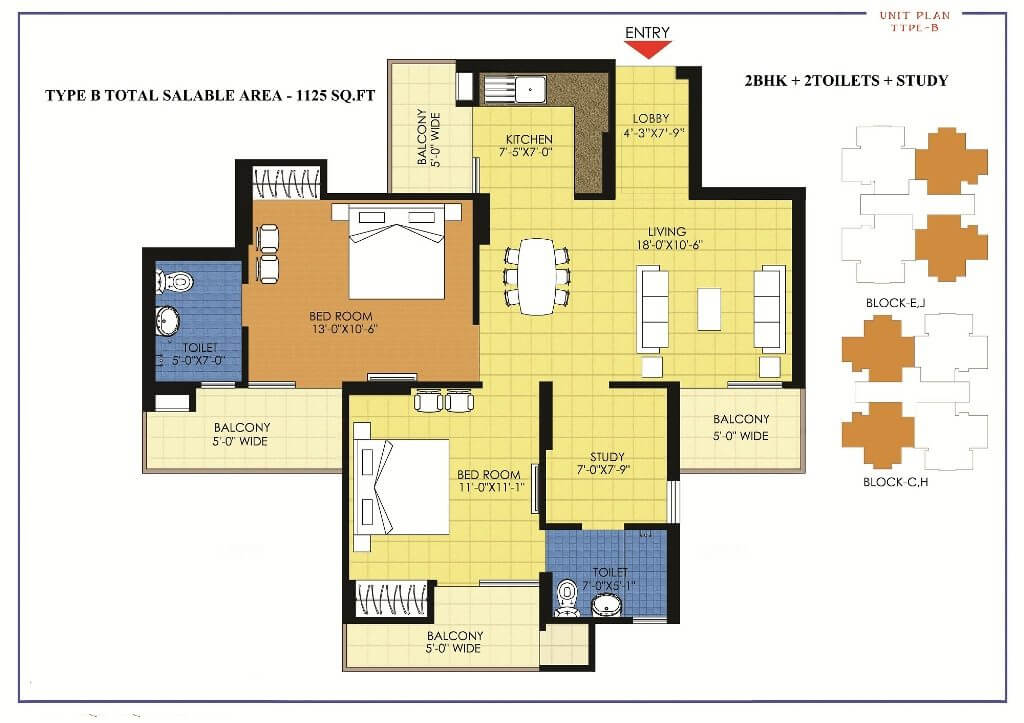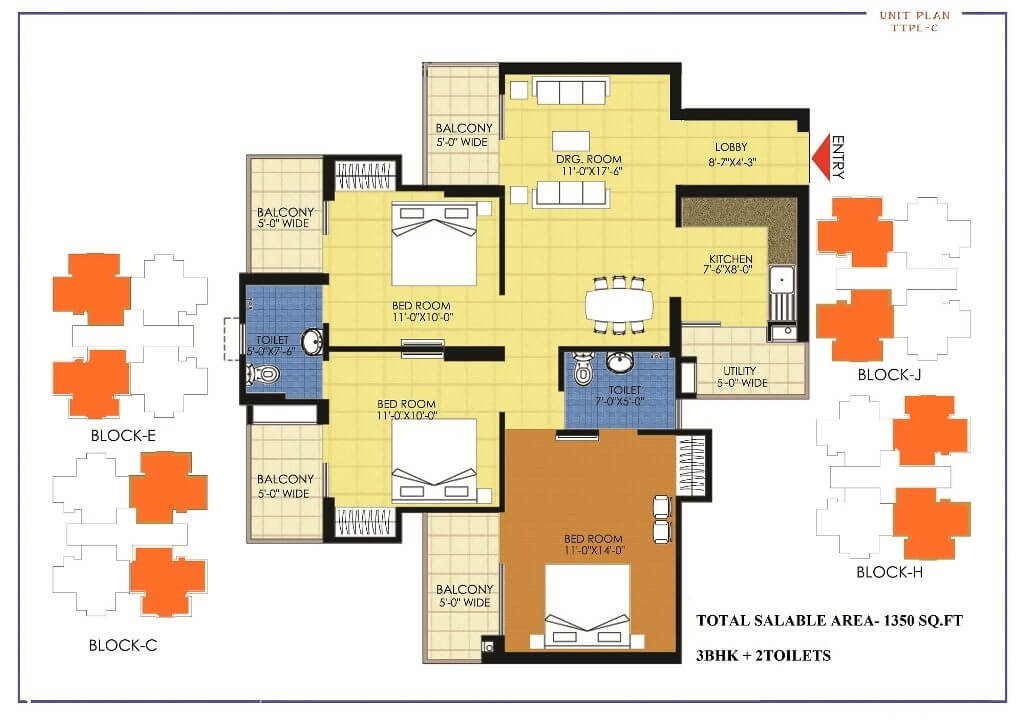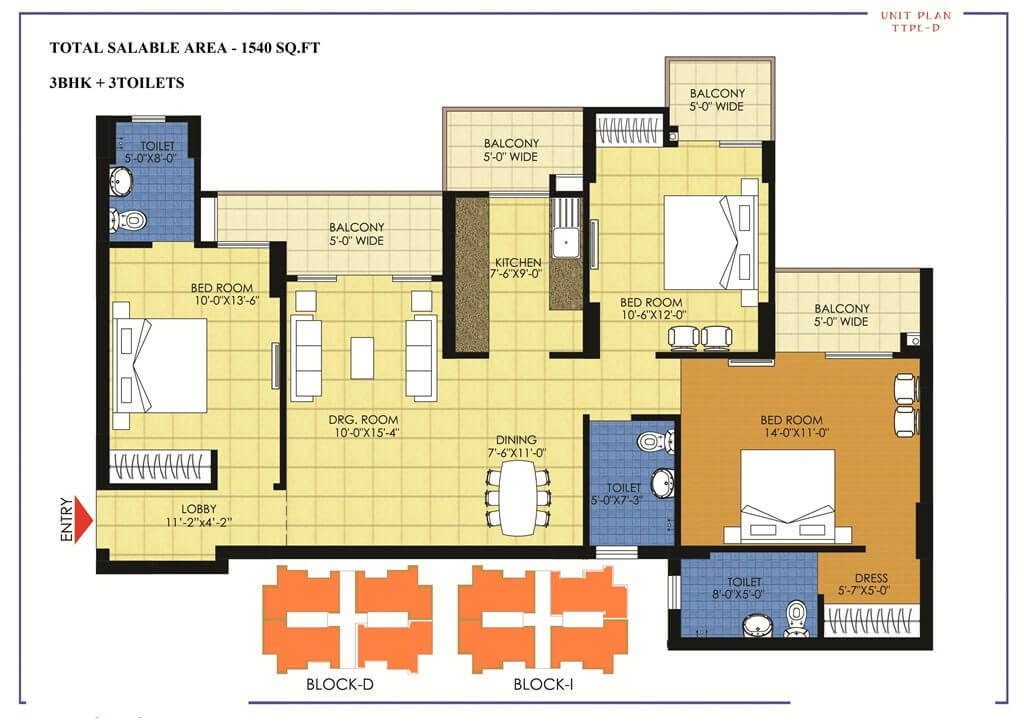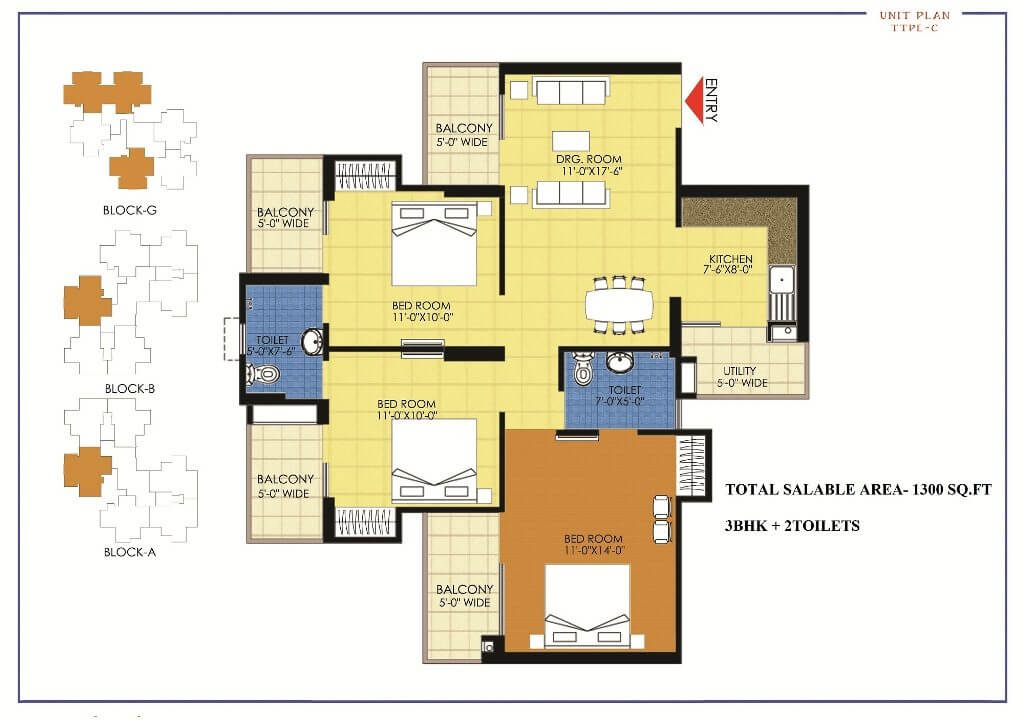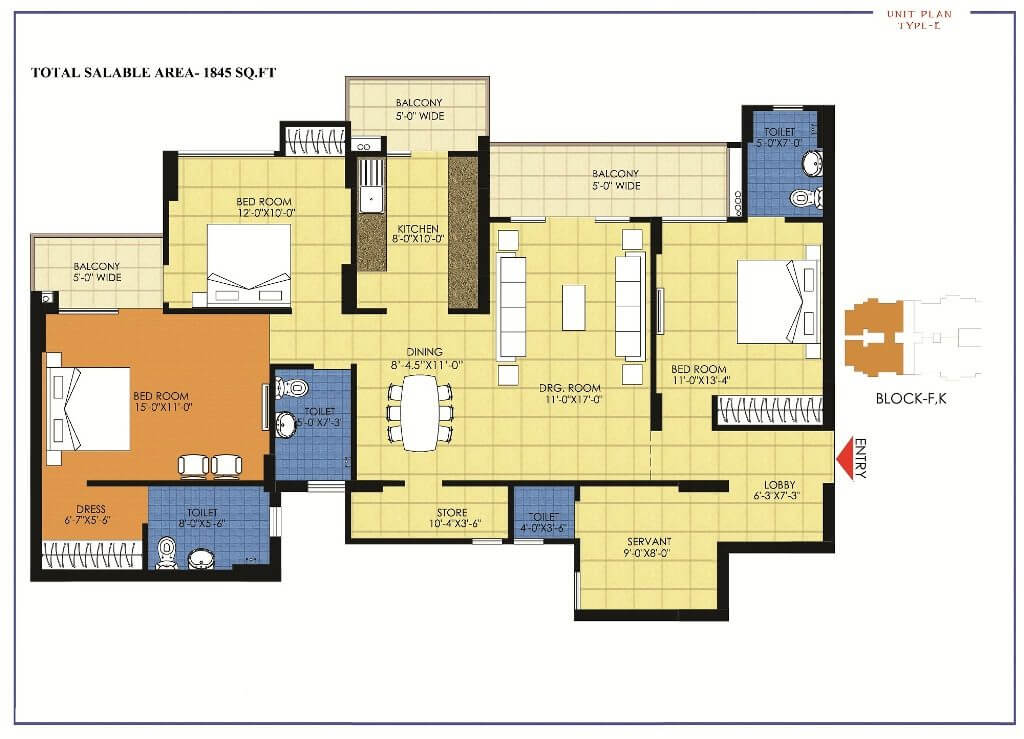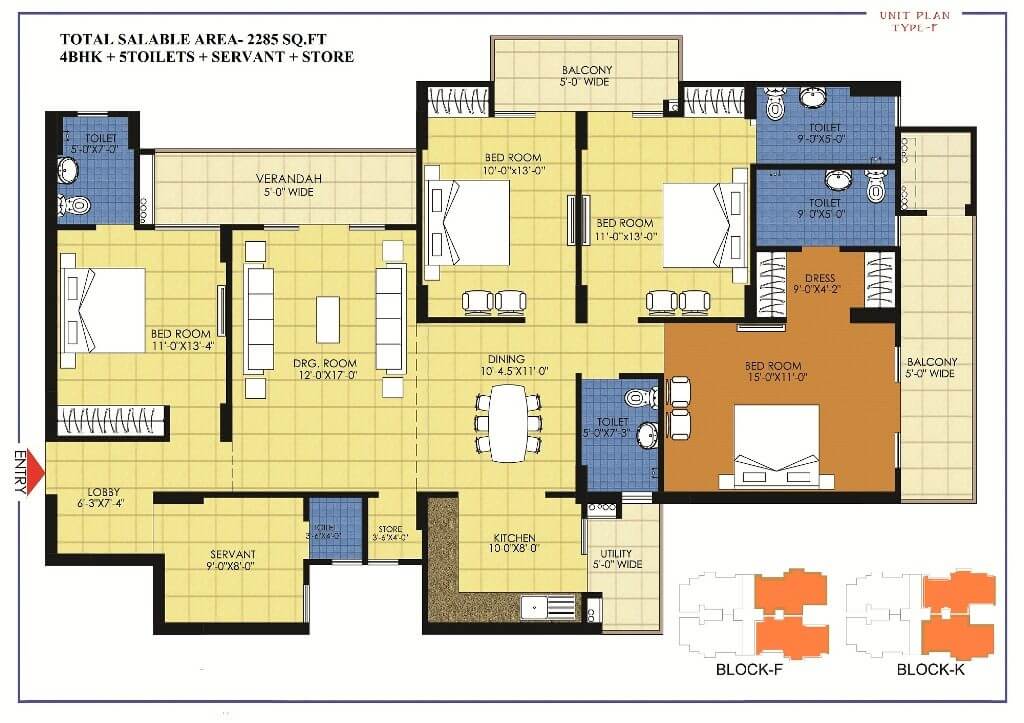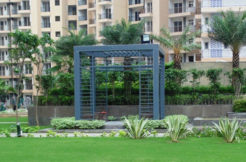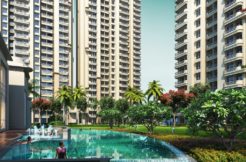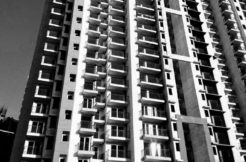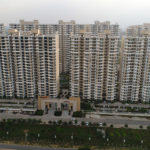For Sale INR3,650.00 Per Sq Ft - Apartment, Residential
Trident Embassy by Trident Reality is a residential project located in Sector 1, Greater Noida West. The project is spread over 7.5 acres have 2 BHK, 3 BHK and 4 BHK apartments ranging from 990 sq. ft. to 2285 sq. ft. at a reasonable price.
Trident Embassy Specifications
| STRUCTURE | Earthquake resistant RCC frame structure |
| BEDROOM |
Floors: Vitrified tiles/Laminated wooden Flooring in Bedroom. |
| WINDOWS |
UPVC /Power coated aluminium gazing (PCAG) |
| LIVING / DINNING / LOBBY PASSAGE |
Floors: Combination of different colours of marble/ stone in pattern |
| SEMI MODULAR KITCHEN |
Walls: Designer Ceramic tiles with border upto 2ft. above counter. |
| TOILET |
Walls: Designer Ceramic tiles |
| DOORS |
Entrance Doors: Hardwood panel doors |
| BALCONY |
Floors: Anti skid Ceramic tiles/ terrazzo tiles |
| ELECTRICAL | Modular switches 24 hrs. power backup provision. |
Trident Embassy Site Plan
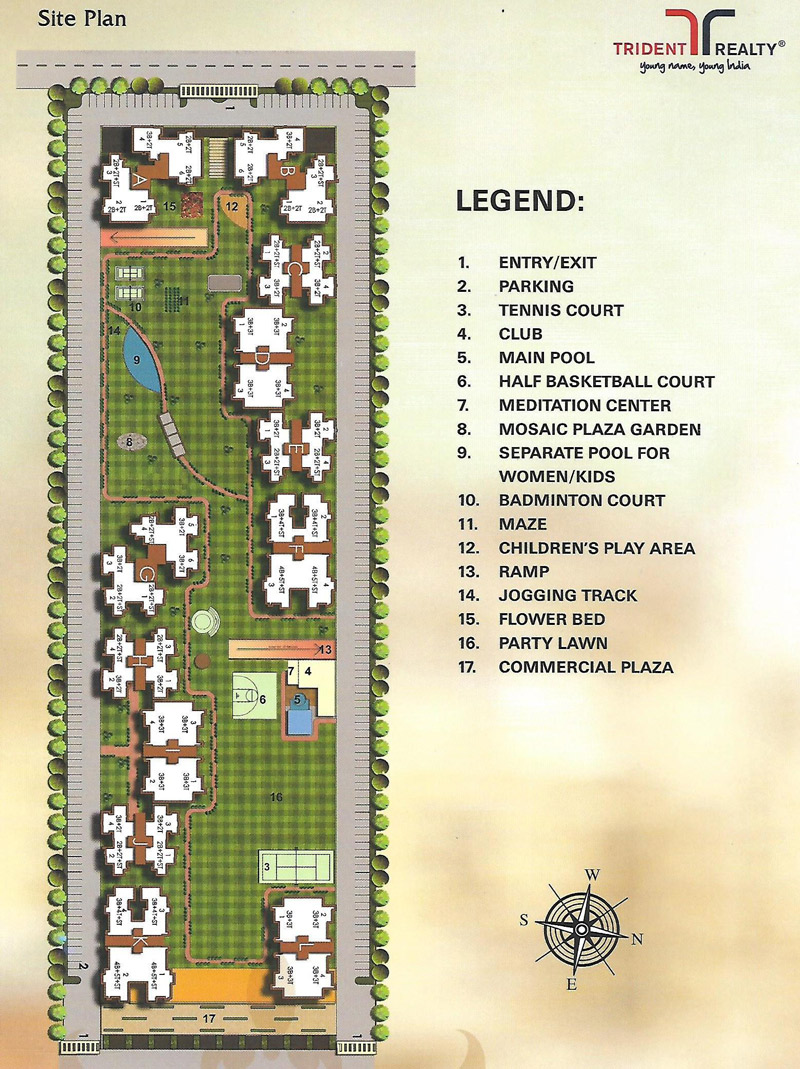
Trident Embassy Price List
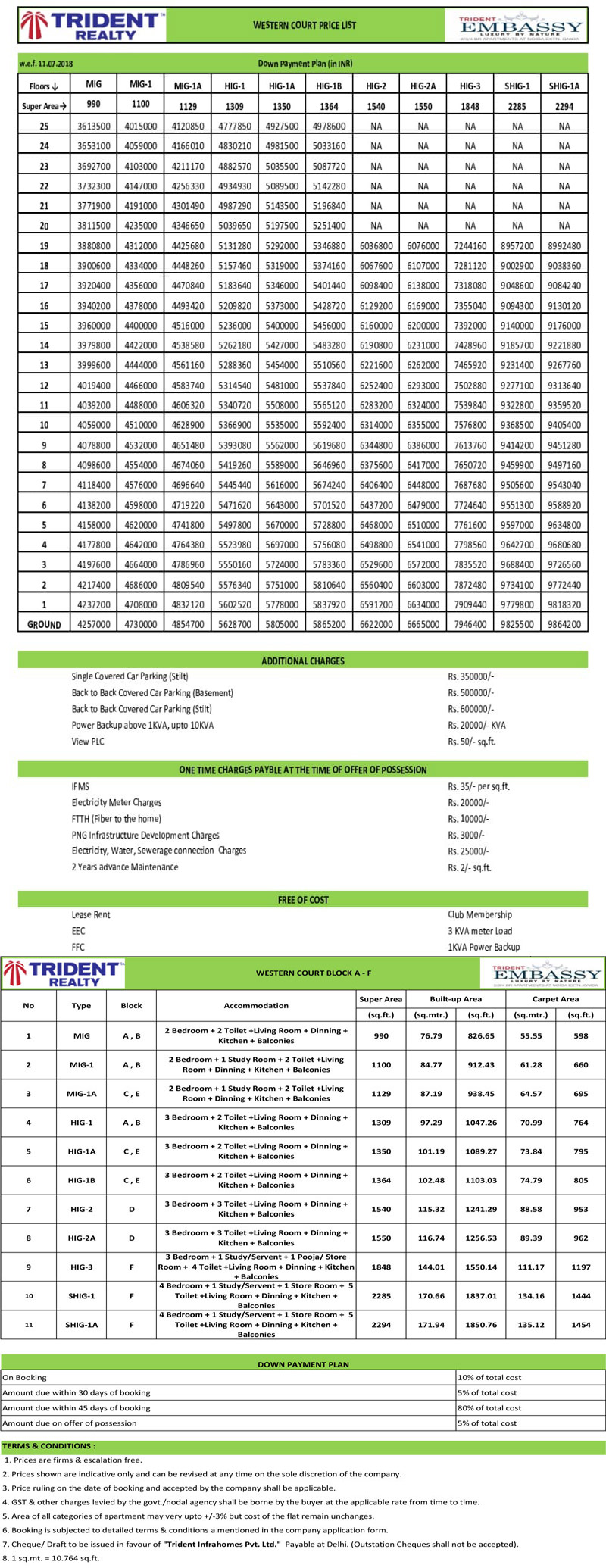
Location Map Trident Embassy
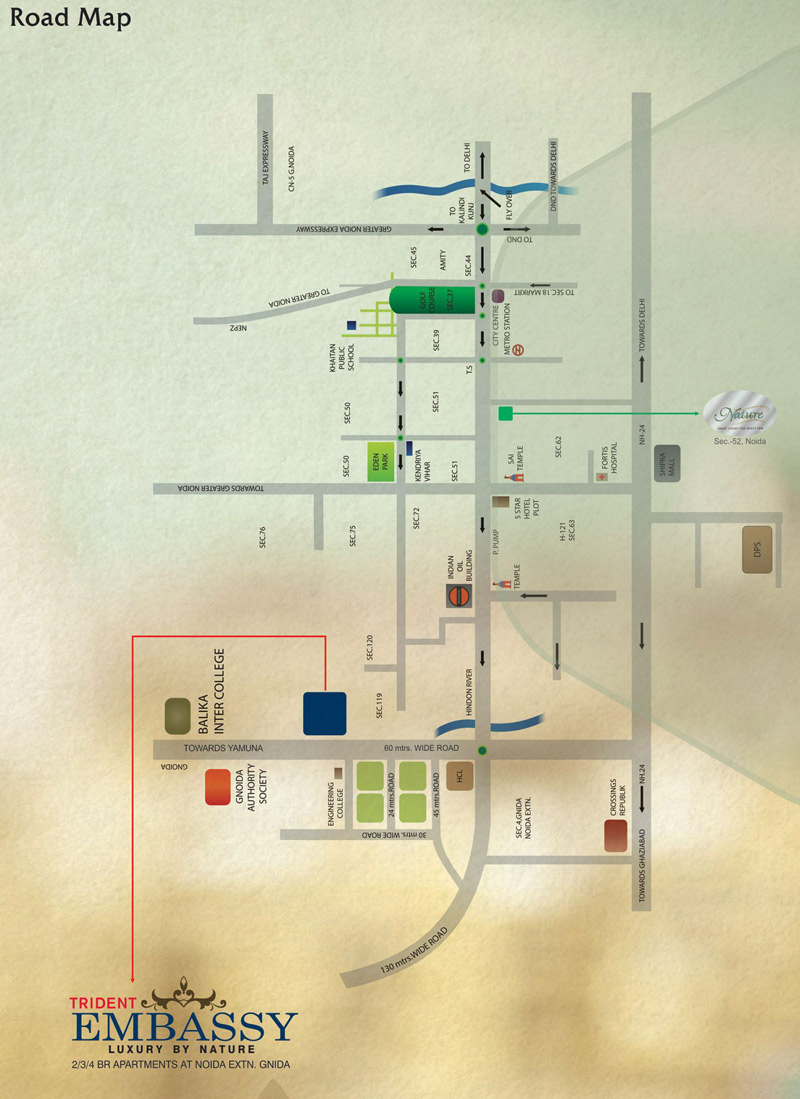
Additional Details
- Total Project Area: 7.50 Acres
- No. of Towers: 12 Towers
- No. of Floors: 26 Floors
- No. of Units: 1295 Units
Features
- 24 hour Security along with CCTV Surveillance
- Amphitheatre
- Billiards
- Card Room
- Club House
- CONVENIENCE & SECURITY
- Convenient connectivity to Delhi
- Dedicated Parking
- Earthquake Resistant Structures with best construction materials
- ENTERTAINMENT & SOCIALIZING
- Gymnasium
- Indoor Games
- Intercom Facility
- Jacuzzi
- Kids Play Area
- Sauna

